Build Your Dream
Custom Garden Suite
Your Trusted Garden Suite Builder
Turn your unused backyard space into a modern, fully functional garden suite that adds value to your property and generates rental income. Whether you need extra living space for family members or a profitable investment, we help you design and build the perfect custom garden suite in Scarborough, Toronto, and beyond.
Build Your Dream
Garden Suite Home Build & Renovation Service
At Custom Garden Suite, we are dedicated to designing and building high-quality, fully functional garden suites that enhance your property’s value and provide additional living space. Whether you’re looking for a rental unit, a private space for family members, or an investment opportunity, our expert team will help you bring your vision to life.
With years of experience in custom construction, home renovation, and backyard suite development, we provide complete turnkey solutions, managing everything from design and permits to construction and final inspections. Our professional builders, designers, and architects work together to ensure that every garden suite we create meets building codes, zoning laws, and modern lifestyle needs.
- Maximize your property’s potential
- Generate rental income
- Create independent living spaces for family members
- Increase property value with a legal secondary dwelling unit
- Enhance sustainability with energy-efficient backyard homes
Our Expertise in Garden Suite Construction
Our experience in garden suite development allows us to deliver high-quality results that meet both aesthetic preferences and practical needs. Whether you need a modern tiny home, a guest house, a granny flat, or an income-generating rental unit, we tailor each project to fit your unique requirements.
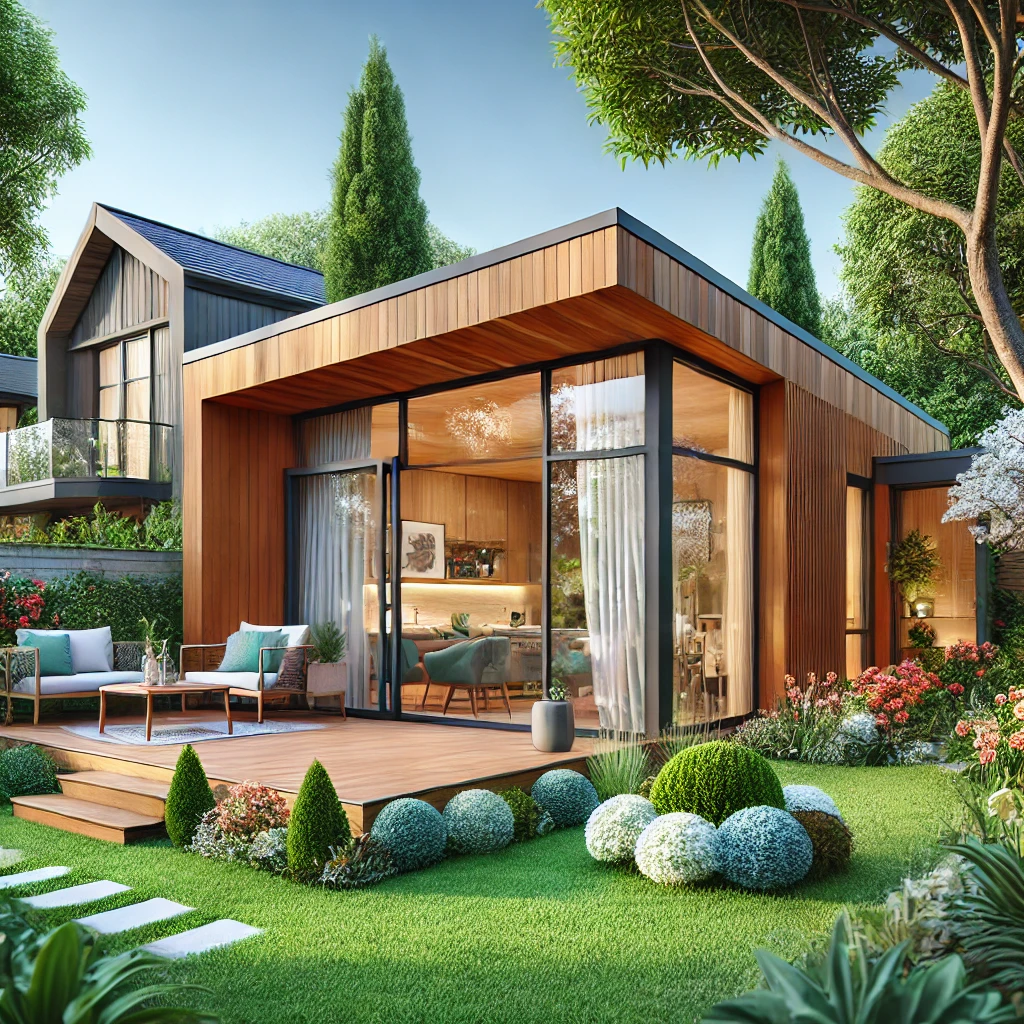
What Are Garden Suite Homes?
A garden suite is a self-contained residential unit built in the backyard of an existing home. These units, also called backyard homes, coach houses, or accessory dwelling units (ADUs), are fully functional homes that include a kitchen, bathroom, bedroom(s), and living area.
In cities like Toronto, Mississauga, and Scarborough, local zoning laws have been updated to allow garden suites on residential properties, making it easier for homeowners to build additional housing without needing to sever their lot.
Types of Garden Suites We Build:
✅ Detached backyard homes – Standalone structures separate from the main house.
✅ Converted garages or accessory buildings – Transform existing structures into livable spaces.
✅ Custom modular garden suites – Prefabricated units designed for quick and efficient installation.
✅ Multi-room garden suites – Larger backyard homes with separate bedrooms, bathrooms, and full kitchens.
What Are the Benefits of a Garden Suite?
Investing in a garden suite offers a wide range of financial, practical, and lifestyle benefits.
Extra Rental Income
- Rent your garden suite as a long-term rental or a short-term Airbnb to generate passive income.
- Take advantage of high rental demand in urban areas, especially with the increasing need for affordable housing.
Offset your mortgage costs and create financial stability through rental revenue.
Flexible Living Arrangements
- Provide independent living for aging parents or adult children.
- Create a private space for visiting family members, guests, or caretakers.
- Home offices, creative studios, or workout spaces – Customize the suite to fit your lifestyle.
Increase Property Value
- A well-designed garden suite adds to the market value of your property.
- Future buyers will see the added income potential and extra space as valuable features.
Sustainable & Eco-Friendly Living
- Reduce urban sprawl and maximize land use efficiency.
- Design your garden suite with energy-efficient insulation, solar panels, and sustainable materials.
Garden Suite Building Requirements
To ensure that your garden suite meets legal and safety standards, it must comply with local zoning laws and building codes.
Key Garden Suite Requirements:
🔹 Size & Coverage: The unit must not exceed 40% of the backyard space.
🔹 Height Limitations: Typically up to 2 storeys, depending on the city’s regulations.
🔹 Setbacks & Distance from Property Lines: There must be enough distance between the garden suite and the main house as well as the property’s boundary.
🔹 Emergency Access: A clear pathway for emergency responders (at least 0.9m wide) is required.
🔹 Utility Connections: The garden suite must be connected to municipal water, sewage, and electricity.
Every city has specific regulations regarding garden suites, so it’s crucial to consult a professional builder like us to ensure compliance.
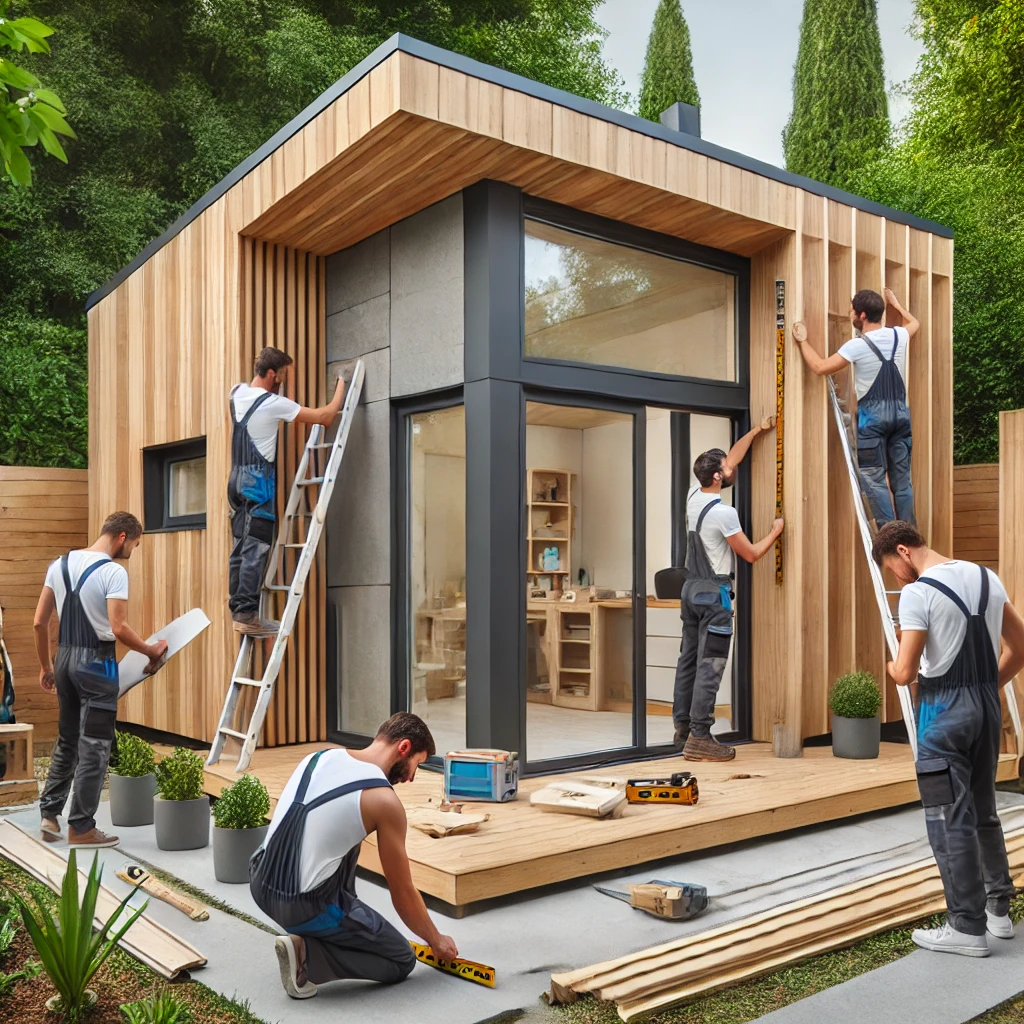
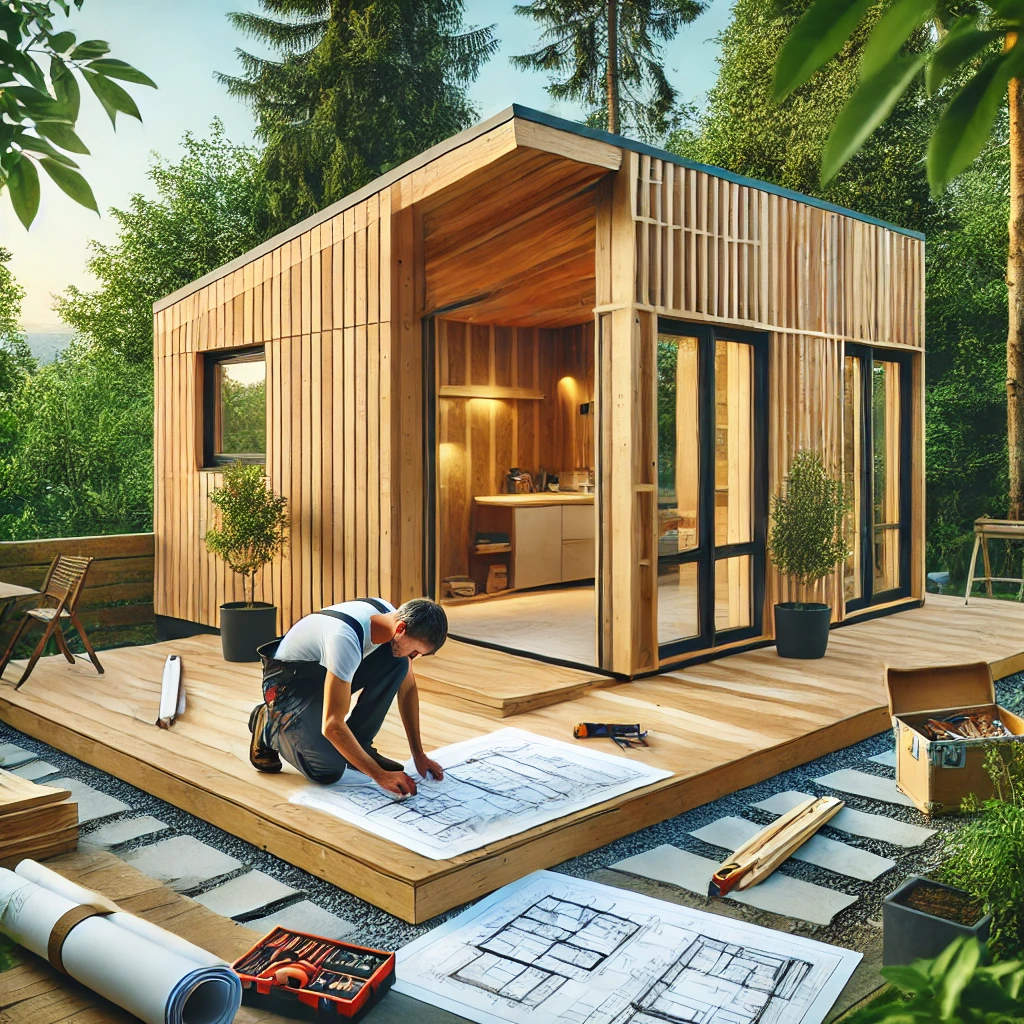
Who Can Build a Garden Suite in Ontario?
In Ontario, any homeowner with enough space in their backyard can apply to build a garden suite, provided they meet local zoning and permit requirements.
Garden Suite Eligibility Checklist:
✔ Your property is zoned for residential use.
✔ There is adequate backyard space for a secondary unit.
✔ Your lot allows for emergency access and utility connections.
✔ You comply with local setback and height restrictions.
Not sure if your property qualifies? Contact us for a FREE assessment!
Why Choose Custom Garden Suite?
When it comes to building a high-quality, legal, and functional garden suite, experience matters. We specialize in designing, constructing, and managing backyard home projects from start to finish.
Why Work with Us?
- Licensed & Insured Builders – We ensure top-quality craftsmanship and compliance.
- Turnkey Solutions – From permits to final build, we handle everything.
- Affordable & Transparent Pricing – No hidden costs, just fair and upfront pricing.
- High-End Finishes & Modern Designs – We create stylish, comfortable, and durable living spaces.
Our expertise in custom construction, property development, and legal garden suites makes us the trusted choice for homeowners in Scarborough, Toronto, ON.
Garden Suite Rules & Regulations
Key Rules for Garden Suites in Ontario
- Garden suites must be rental units or family-use only.
- Short-term rentals (Airbnb) may have restrictions depending on your city.
- Parking requirements vary, but many cities now allow garden suites without extra parking.
- You must follow fire safety standards and accessibility regulations.
We handle the entire permit and approval process to ensure your garden suite is built legally and hassle-free.
Blog – Learn More About Garden Suites
Stay informed with expert insights, regulations, and success stories about custom garden suites.

The Future of Garden Suites: Designing Sustainable and Stylish Outdoor Living Spaces for 2025
Introduction: The Growing Trend of Garden Suites In recent years, garden suites have evolved from simple backyard structures into sophisticated, eco-friendly living spaces that offer both functionality and aesthetic appeal. As urban living spaces become more compact and the demand
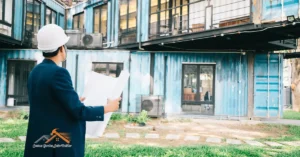
Sustainable Living: Eco-Friendly Features to Include in Your Custom Garden Suite
Introduction As cities like Toronto continue to face housing shortages and rising real estate prices, custom garden suites have emerged as an innovative solution for homeowners looking to maximize their property’s potential. Not only do these secondary dwelling units (SDUs)

How to Finance a Garden Suite: Loans, Grants, and Investment Strategies
Introduction – How to Finance a Garden Suite How to Finance a Garden Suite – As Toronto’s housing market continues to skyrocket, many homeowners are looking for ways to maximize their property’s value and generate additional income. One of the
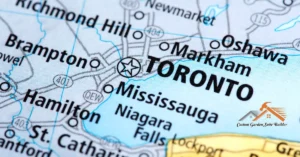
Top Toronto Neighborhoods for Building a Custom Garden Suite in 2025
Introduction – Best Neighborhoods for Garden Suites Toronto Best Neighborhoods for Garden Suites Toronto – With Toronto’s growing housing demand and rising property prices, custom garden suites have become an attractive solution for homeowners looking to maximize their property’s potential.
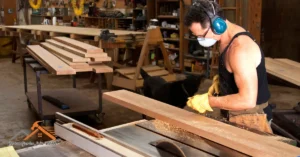
The Step-by-Step Guide to Designing and Building a Custom Garden Suite in Toronto
Introduction – Custom Garden Suite in Toronto Custom Garden Suite in Toronto – As housing prices continue to rise in Toronto, homeowners are exploring innovative ways to maximize their property’s potential. One solution gaining traction is the construction of custom
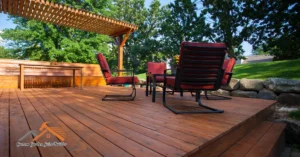
The Rise of Custom Garden Suites in Toronto: Everything You Need to Know
Introduction With housing affordability becoming an increasing concern in Toronto, homeowners are looking for creative ways to maximize their property’s potential. One solution that has gained traction in recent years is the development of custom garden suites—a secondary housing unit
About Founders
Our Latest Works
Whar Our Clients Say
Testimonials

"Seamless Process & Professional Team!"
Mark S., Scarborough
"The team at Custom Garden Suite made the entire process so easy. They handled everything from permits to construction, and now I have a beautiful rental unit in my backyard!"

"High-Quality Build & Great Investment!"
Lisa M., Toronto
"I was hesitant at first, but after seeing the 28 Bobmar Road project, I knew I was in good hands. My garden suite turned out even better than expected, and I'm already earning rental income!"

"Fast & Efficient Service!"
Amelia R., North York
"From consultation to completion, the team was responsive and professional. My garden suite was finished on time, and the craftsmanship is outstanding."

"A Perfect Space for Family!"
Emily T., Mississauga
"We needed extra living space for my parents, and Custom Garden Suite delivered exactly what we wanted. The suite is modern, comfortable, and blends beautifully with our home."
Start Your Garden Suite Project Today
Contact Us
Let’s Build Your Custom Garden Suite!
Whether you’re looking to add extra living space, create a rental unit, or increase your property value, we’re here to help. Get in touch with us today for a free consultation and take the first step toward building your custom garden suite.
Get Started Today!
Ready to Build? Contact us today for a free consultation.
Learn More From
Frequently Asked Questions
The cost of building a custom garden suite varies based on size, design, and materials. On average, prices start from $150,000+, including permits, construction, and finishing. Contact us for a personalized quote!
Yes, permits are required to ensure compliance with Toronto and Ontario building regulations. We handle the entire permit approval process for you, making it hassle-free.
From design to completion, a garden suite typically takes 4 to 6 months, depending on project complexity and permit approvals. We ensure a smooth and timely build.


